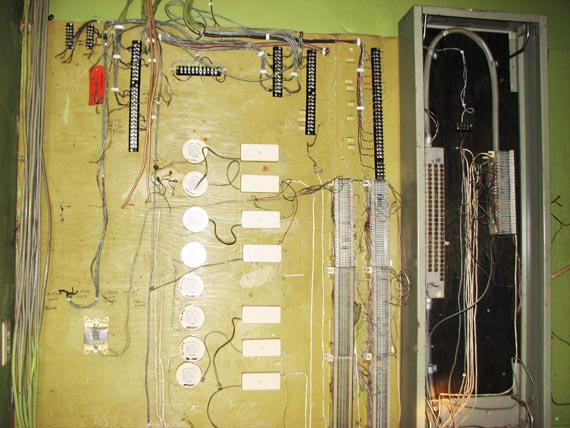
A unique feature of the Thompson Building.
We left Part 1 in a second floor hallway looking at a electrical/fuse panel. As we continue along that hallway we come to a doorway, without an actual door, and as we approach, it appears as though we are going to be going outside. But appearances can be deceiving.
It is evident from the portion of the 1923 Sanborn Fire Insurance Map below that 4 buildings come together but not in the usual way. The buildings were built in such a way that a space was created between them. The Thompson Building addresses are listed as 524 Market Street as well as 100, 102, 104 and 106 E 6th Street.
Beside it we have the Lowe building. 522 Market Street, with the word Lowe in concrete at the top of the third floor. The third floor was added some time after the building was originally built. Early photographs of this section of the Diamond does not show a third floor on that building; later photographs do.
Next we have 520 Market Street, listed as a hardware store at that time of the map. Finally there is the last portion of what probably still the Thompson Building shows as 106 E 6th Street. If you look behind the Lowe Building Street Address 522 Market St. you will notice a white oblong box. It's an empty space — a space that was outside in the fresh air.
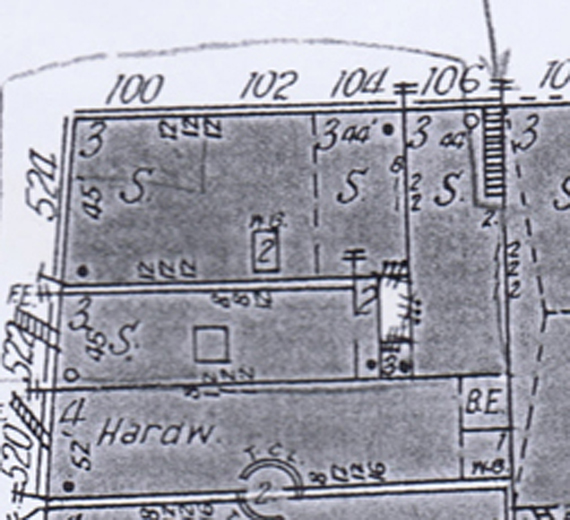
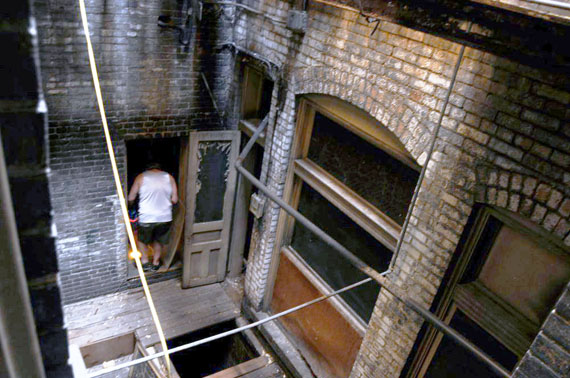
This picture taken by one of our group, Juanita Ruffner, works beautifully with the map above. The person in the doorway is returning to the hallway where the electrical panels and fuses that ended Part 1 are located near the rear of Thompson Building. That would be ground floor street address 104 E 6th St. However, those street addresses didn't apply very much on the 2nd floor where that hallway is or the floors above. It is given here only for reference when using the map.
A doorway to the right of this person is an entrance to what would be street address 106 East 6th Street of the Thompson Building, the back section of the building. When this picture was taken, the person had just exited the back portion and was returning to the front portions of the Thompson Building.
You can turn that around in your mind's eye and see the person first standing in the doorway facing out instead of in. This is what was in front of him.
While pondering whether or not to step out from the above doorway a glance upward saw and caught this with the camera. That would have been a third floor window. Either Matt or Jeff.
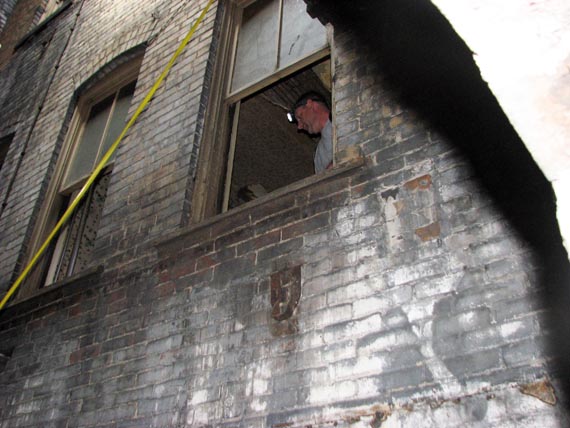
Want a better look?
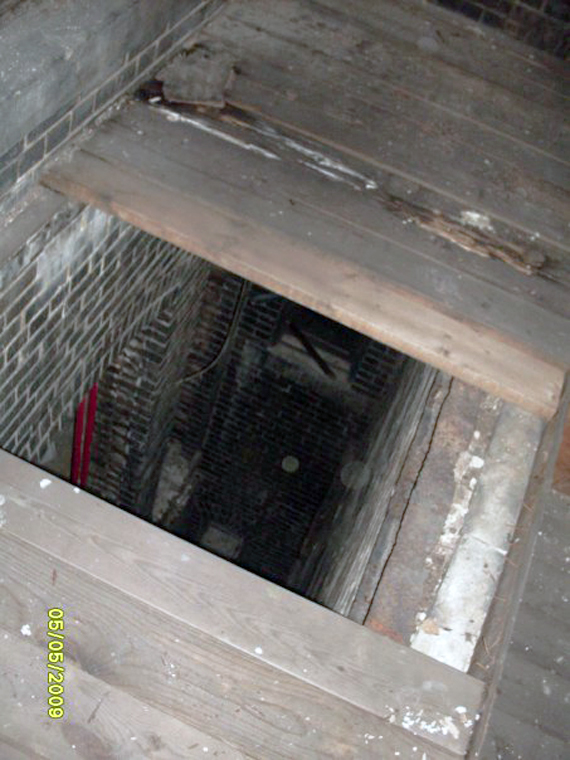
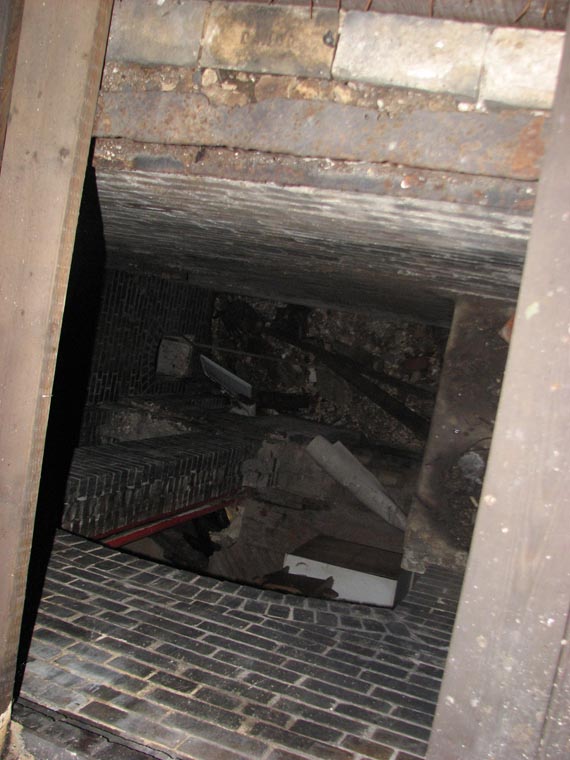
Gulp! It was one of those hesitation moments. No way to know for certain if those few boards immediately in front of the doorway would support you and that opening wasn't all that appealing. However slowly applying weight to the boards proved reassuring and after taking the two above pictures the photographer entered the doorway on the left. That will be dealt with in the next part.
This space extends to the basement which will be shown in another part. The fireman I talked to had a interesting comment about this space which will be given in the part on the First floor and basement.
The following pictures were taken from various windows on the 2nd and 3rd floors of the Thompson Building. In some pictures the camera was aiming straight across from that particular window. In other cases aimed down or up.
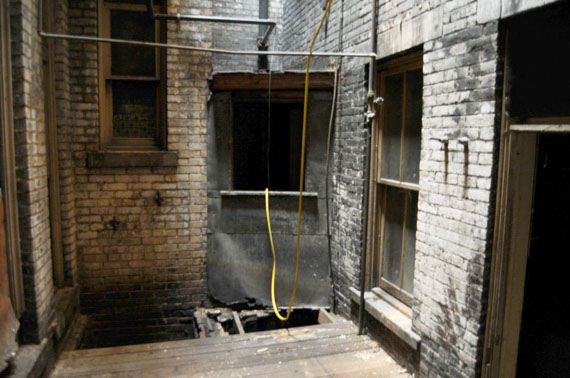
I am not sure if Jeff Langdon or Juanita Ruffner took this picture nor which floor it was taken from.
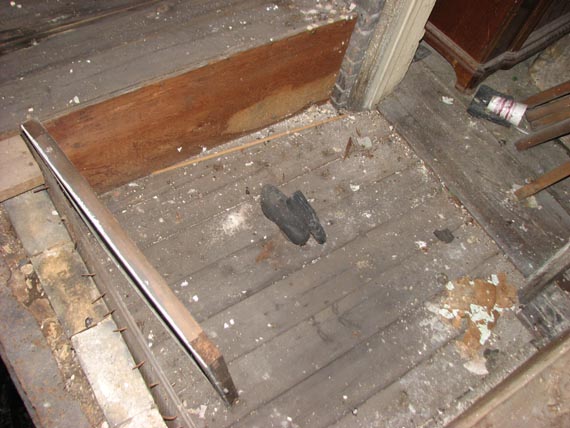
Perhaps someone left in a hurry?
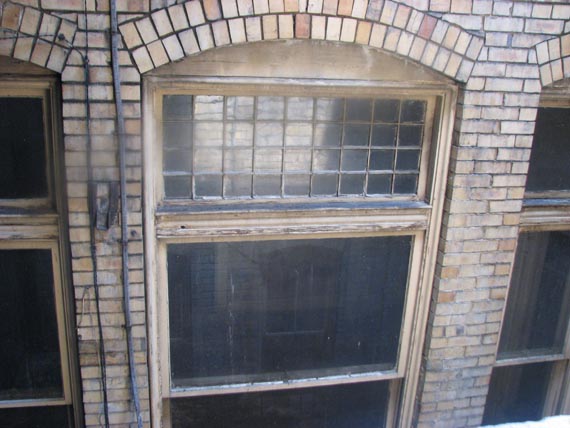
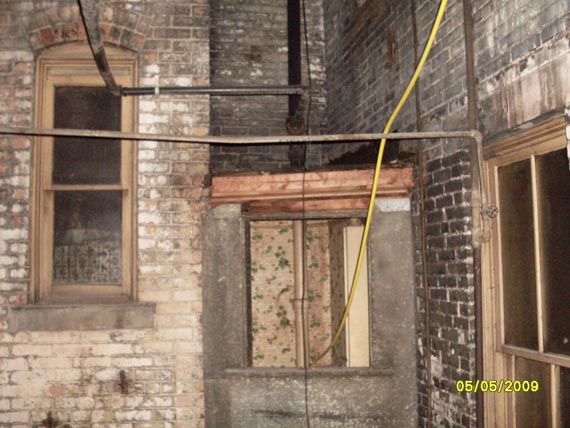
KIm Mitchell Collection
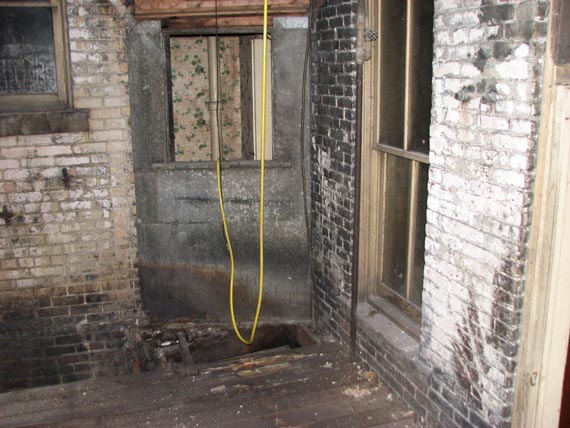
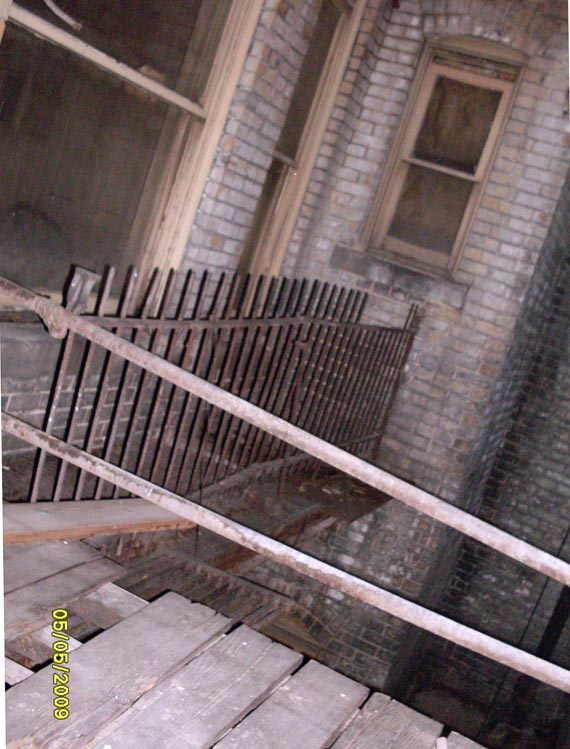
Kim Mitchell Collection
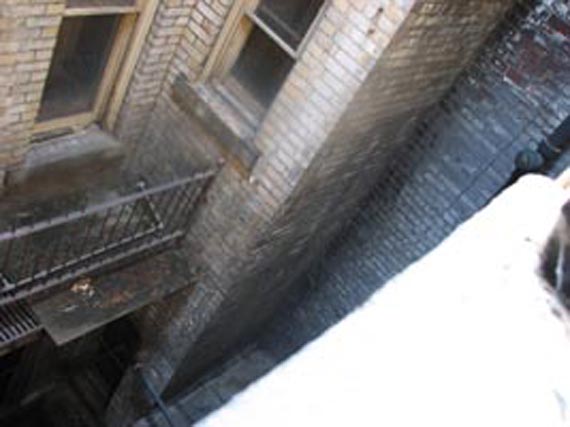
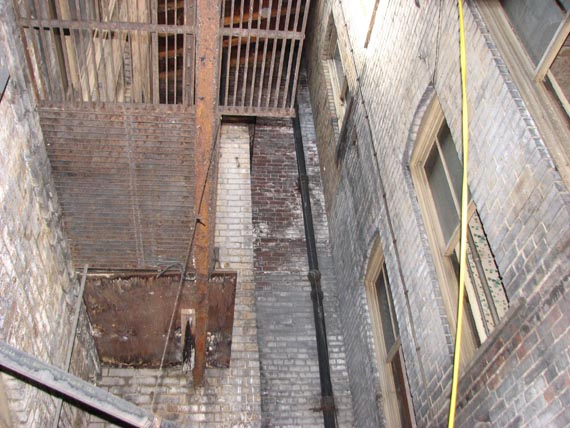
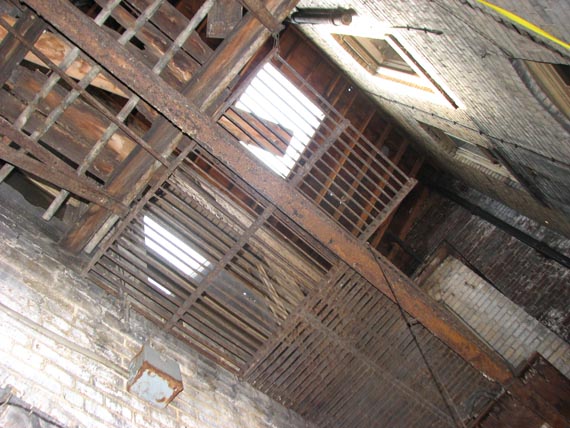
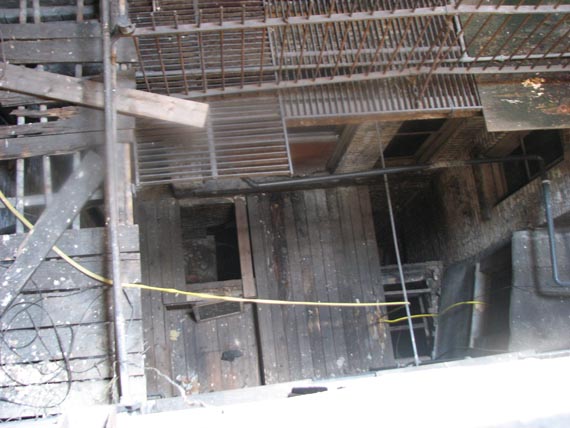
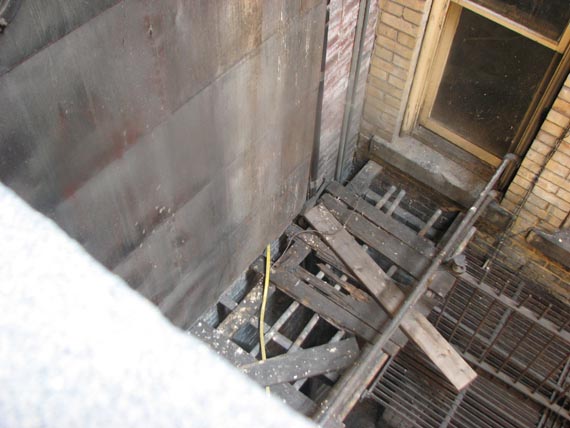
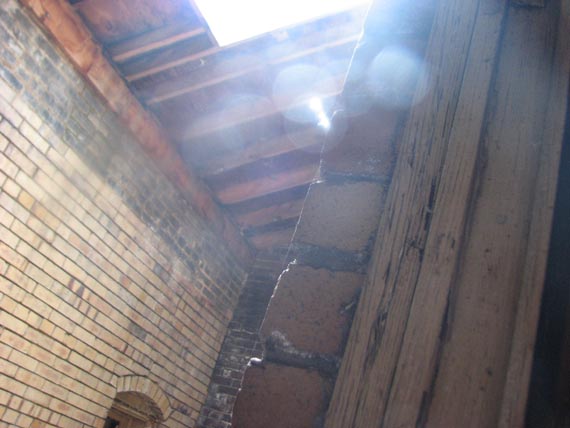
Now we begin to become aware of another odd thing about this space. It has a roof.
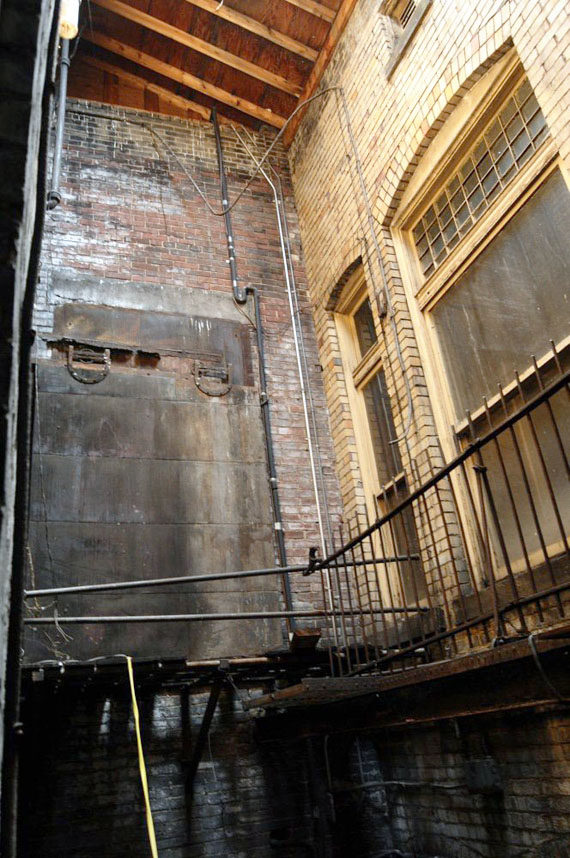
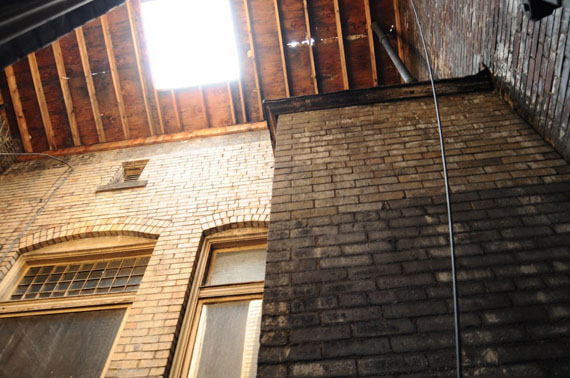
And a skylight. It is no longer open to the outside as it once was. At some point in time for whatever reasons this space was enclosed. The fireman we talked to at the Central Fire station when we were researching the tunnels beneath the East Liverpool streets question said he felt that originally this space was for air circulation to the various windows, thus rooms, on this side of the building. Also based on the railings and such that are visible, people could possibly have sat out in this space and it looks like perhaps it was to serve as a fire escape which would indicate a street or basement exit someplace if that were the case. Air also circulated to the basement. The fireman said he thought maybe air circulated through small ducts to all the basements in this quarter block.
This site is the property of the East Liverpool Historical Society.
Regular linking, i.e. providing the URL of the East Liverpool Historical Society web site for viewers to click on and be taken to the East Liverpool Historical Society entry portal or to any specific article on the website is legally permitted.
Hyperlinking, or as it is also called framing, without permission is not permitted.
Legally speaking framing is still in a murky area of the law though there have been court cases in which framing has been seen as violation of copyright law. Many cases that were taken to court ended up settling out-of-court with the one doing the framing agreeing to cease framing and to just use a regular link to the other site.
The East Liverpool Historical Society pays fees to keep their site online. A person framing the Society site is effectively presenting the entire East Liverpool Historical Society web site as his own site and doing it at no cost to himself, i.e. stealing the site.
The East Liverpool Historical Society reserves the right to charge such an individual a fee for the use of the Society’s material.